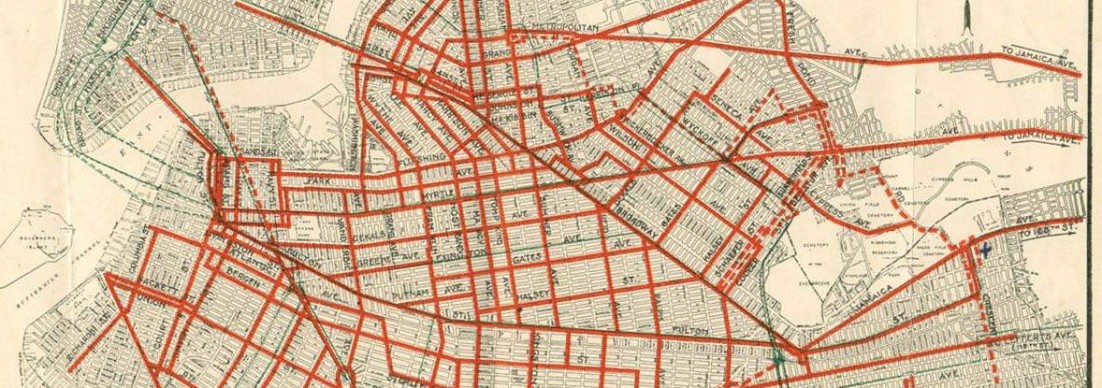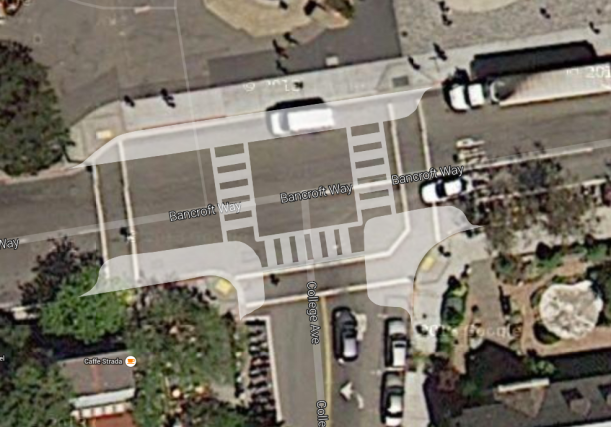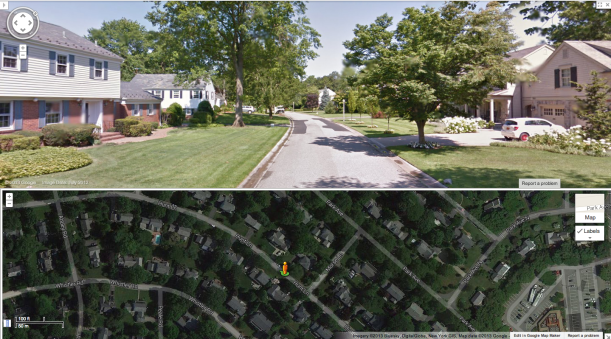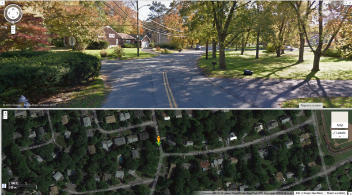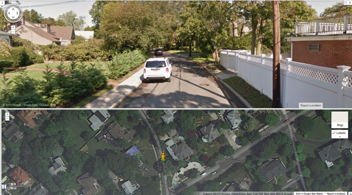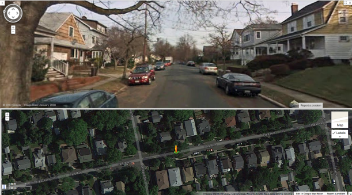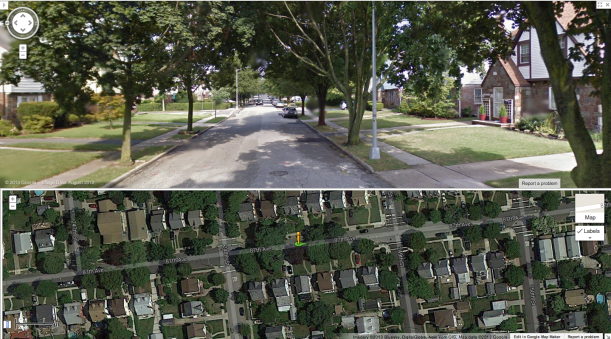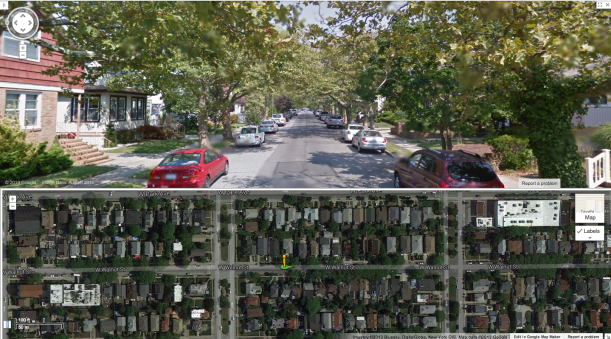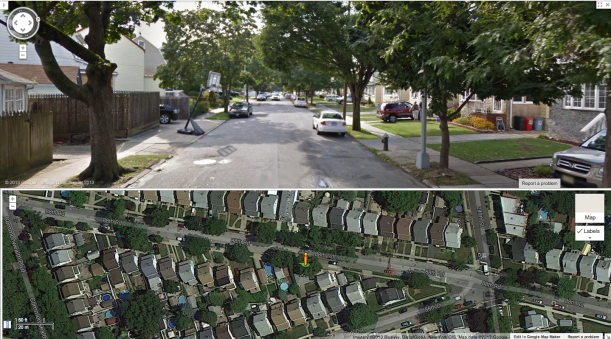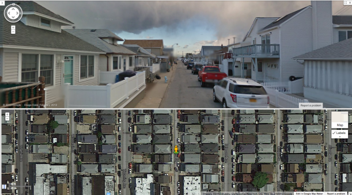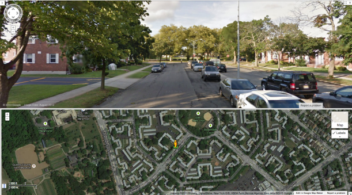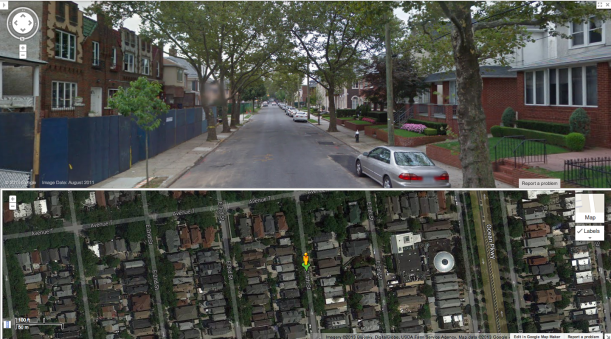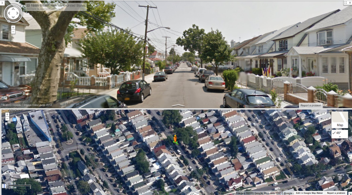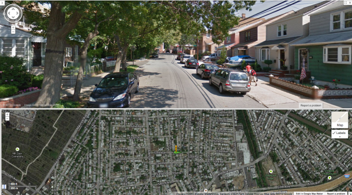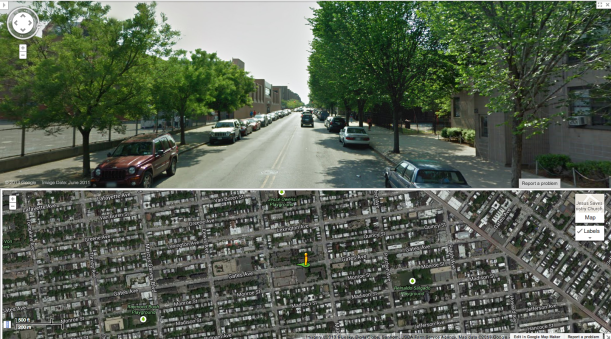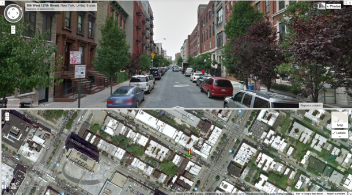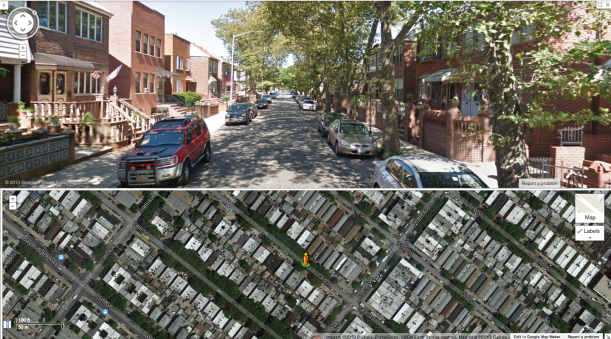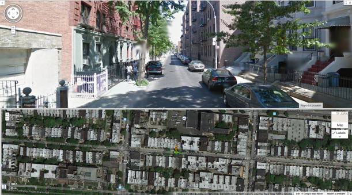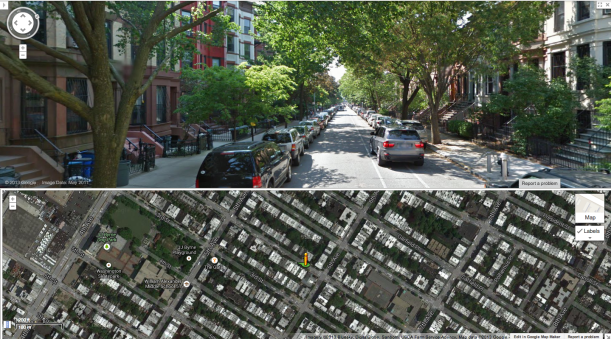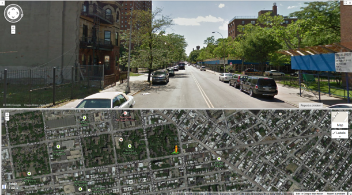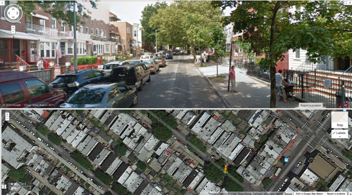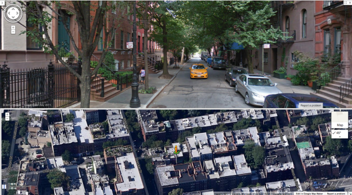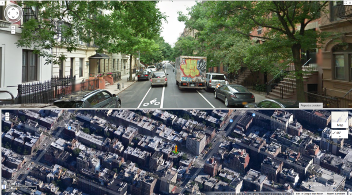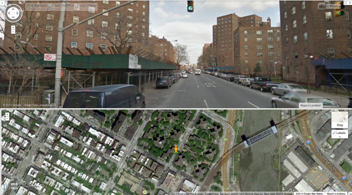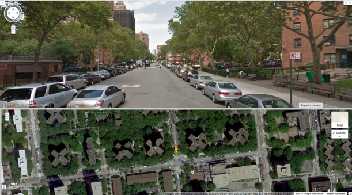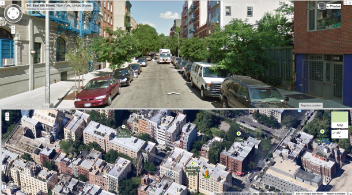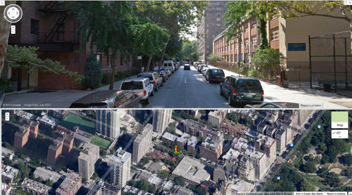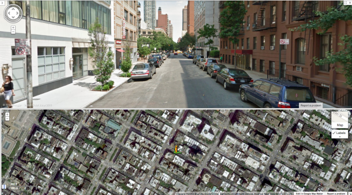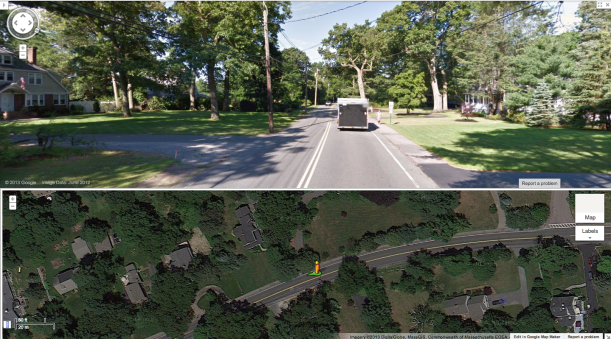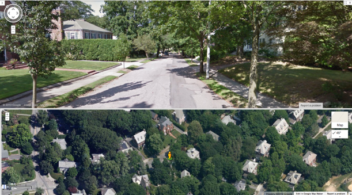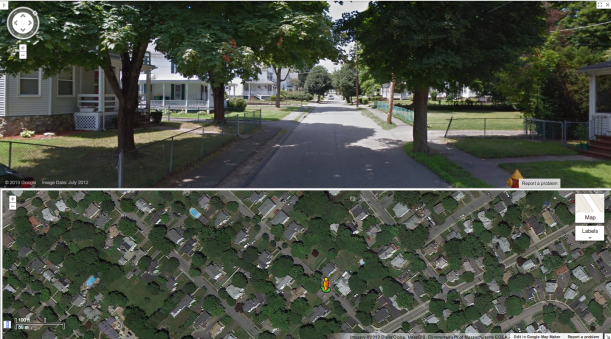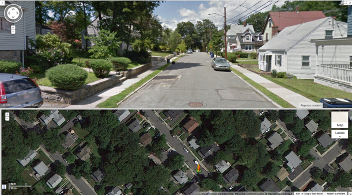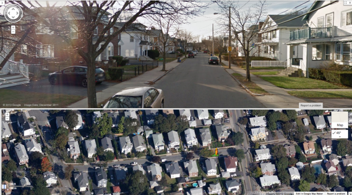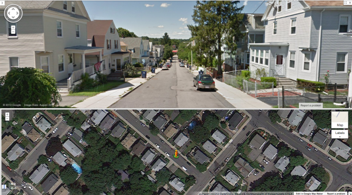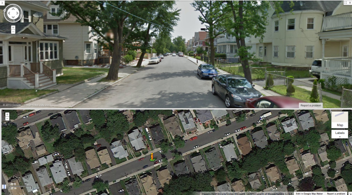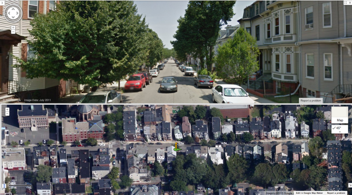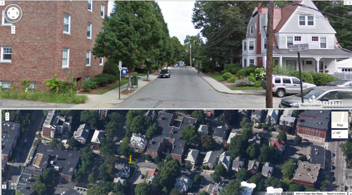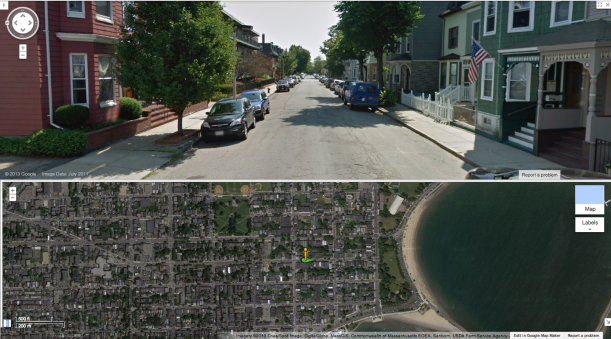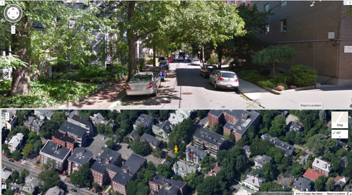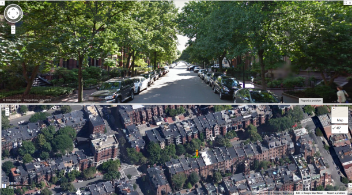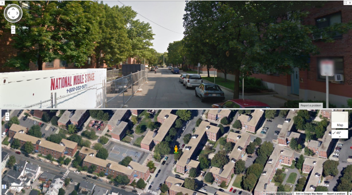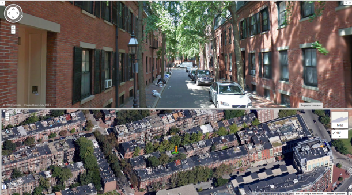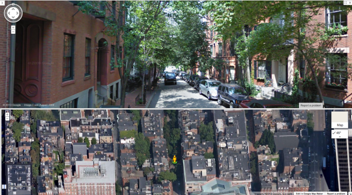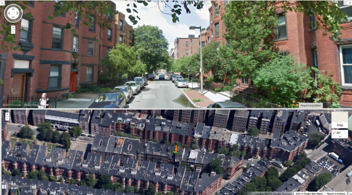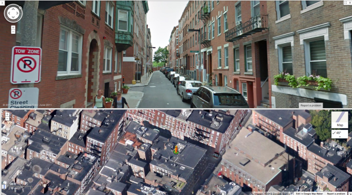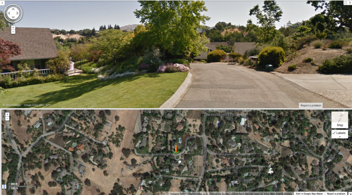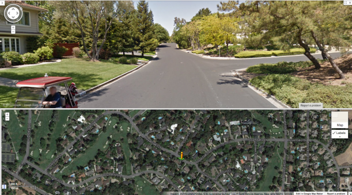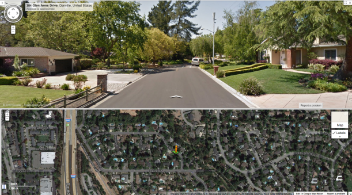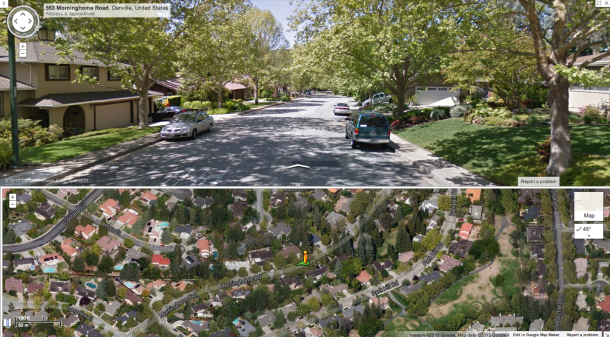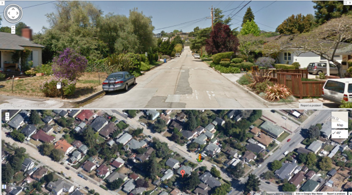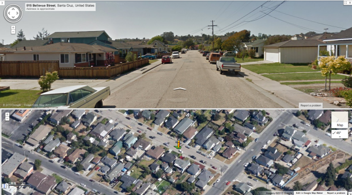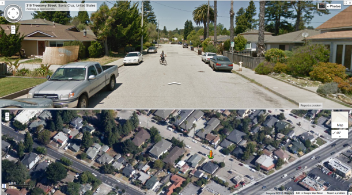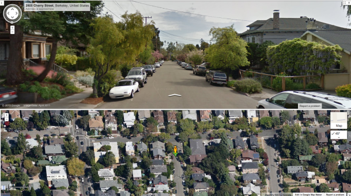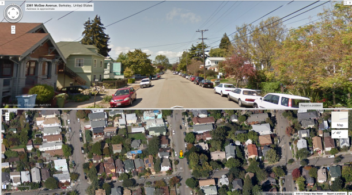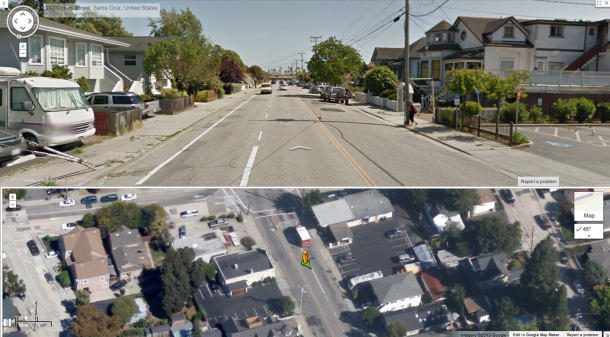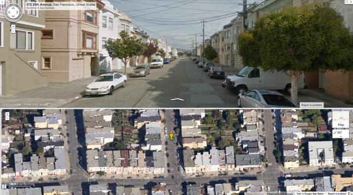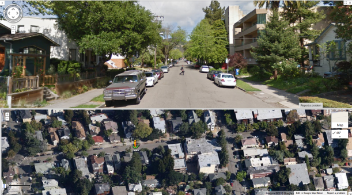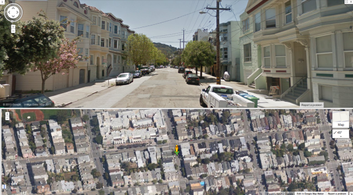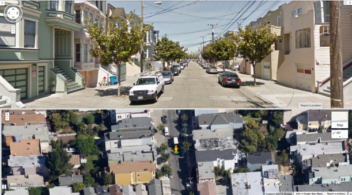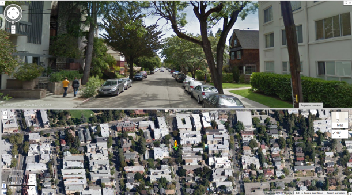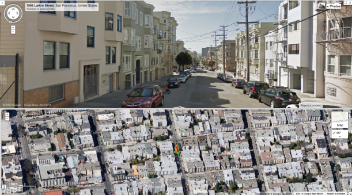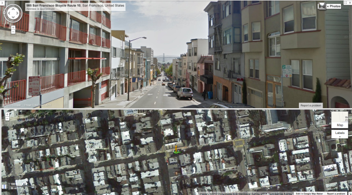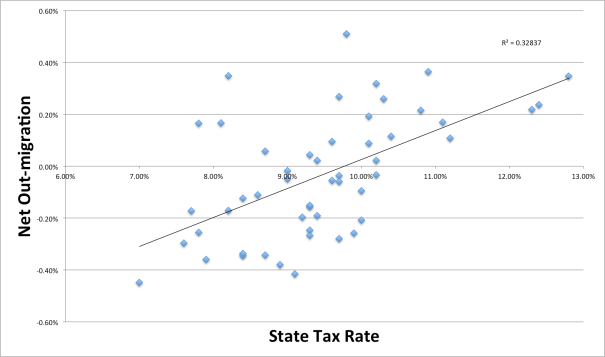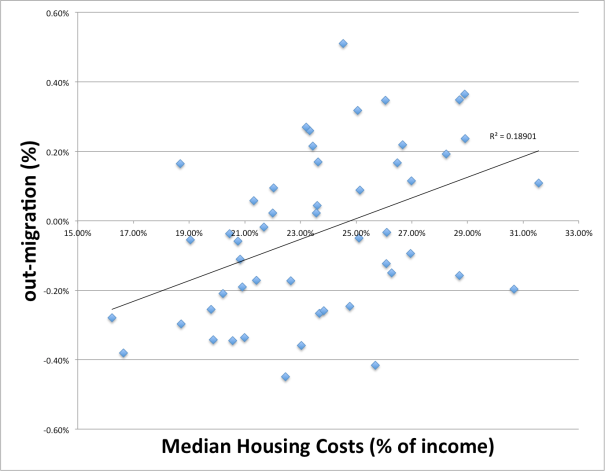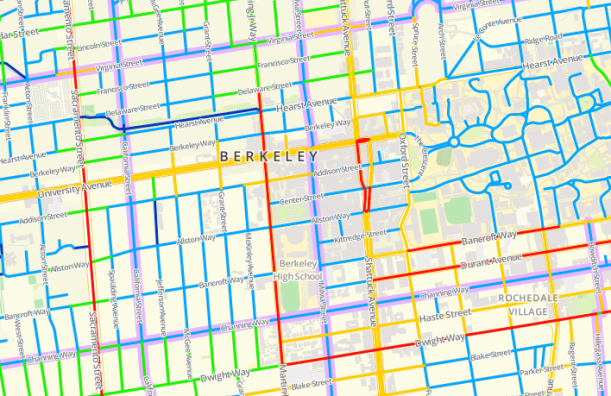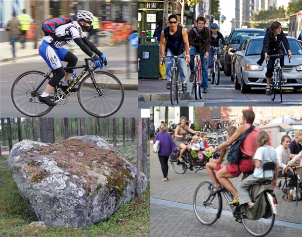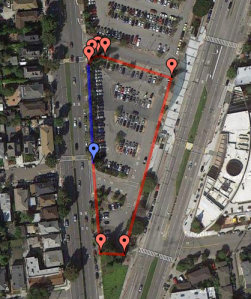For the attention-impaired, the short version of my thesis here is that Shattuck Ave, the main street of progressive and bike-friendly Berkeley, CA, is hostile to bicyclists who are not comfortable sharing the road with traffic moving at 30 mph. It is also incredibly wide, which gives us an opportunity to fix this problem. A little ways down the page, I describe a simple and relatively cheap proposal to fix this condition and increase the number of people shopping, socializing, and general moving about in downtown Berkeley. Please read on!
A bit of history
I’m not an expert on the history, so I’ll keep this brief. Shattuck Ave. has long been the Main Street of Berkeley — it’s sufficiently historical that it has a Wikipedia page.
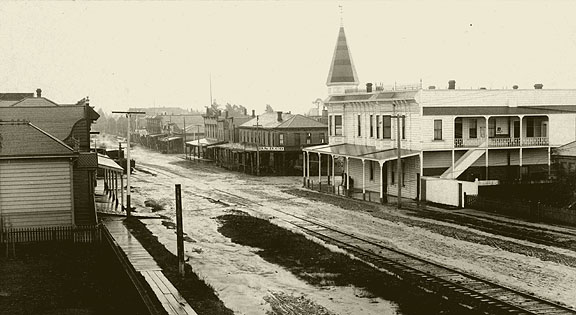
The picture below shows Shattuck in 1892 — follow the link for some interesting local history.
Basically a mud pit with a rail line through it. As Berkeley grew, Shattuck Ave developed commensurately.
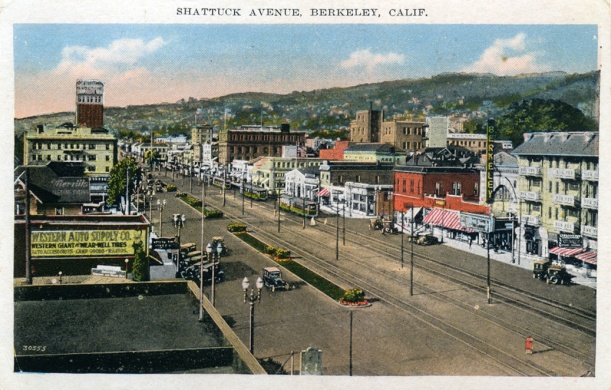
I can’t find a date for this picture, but I would guess late 20s — the 12-story building in the middle is the Wells Fargo Tower, completed in 1925. Talk about wide! There’s space for two entirely separate rail lines — heavy rail and streetcars. The heavy rail hung on until 1941 and the streetcars until 1948.
By the 1970s, like downtowns everywhere, Shattuck was in decline. In conjunction with the opening of the BART in 1973, Berkeley decided that a multi-way boulevard treatment — like Paris! — would revitalize its downtown.
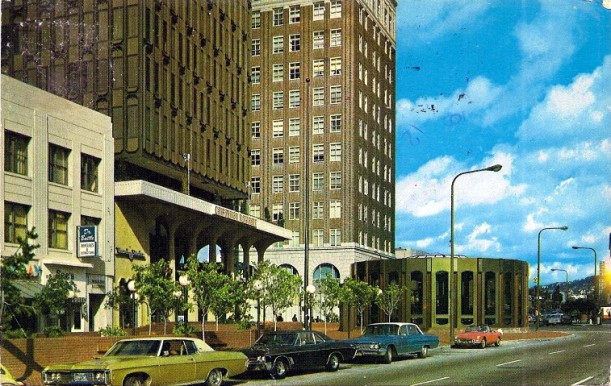
This vivid photochrom image doesn’t actually show the boulevard, but it does show the lovely architecture and automobiles of the time. The area at the bottom of the picture is used as a bus stop instead of parking these days.
The Boulevard
Here’s the street view of a representative block of Shattuck:
You can see how incredibly wide Shattuck is — 4 lanes for moving traffic in the middle, a wide median (which becomes a turning lane at intersections), two access roads, each of which have a moving lane and an angled parking lane, and relatively wide sidewalks on top of that. From building front to building front, the right of way is approximately 160′ wide! At present, 50′ to 60′ of this right of way is for fast cars, 70′ is for slow and stopped cars, and 20′ is for people. (Plus 10′ to 20′ of medians — used for mid-block vigilante picnics further north near Cheeseboard! But not so here.)
Why? A Complete Bicycle Network
Berkeley has a reputation as a bike-friendly city — a reputation which, in the American context, it certainly deserves. The most notable cycling infrastructure is a network of bicycle boulevards. These are principally residential streets which have low traffic volumes and speeds due to traffic diverters, and are indeed the safest way to get to many parts of town by bicycle.
But Berkeley’s bike boulevards as presently implemented have a major drawback: they generally have no commercial development. As a result, one is forced to leave the boulevard network to get to shops and restaurants by bike, and use major streets like Shattuck. Compared to the places one can directly and conveniently access by car, the bicycle network is generally sparse and uninviting. Bicycling is the most efficient mode of urban transportation (in cost, land, and energy) and we have misprioritized our streets.
In this context, it’s distressing that Shattuck is hostile to cyclists. Cars commonly travel upwards of 30 miles an hour, though strictly speaking the speed limit here is 25, and there are red lights at most cross streets (an example of the “hurry up and wait” theory of traffic engineering). As noted above, there are low-speed access lanes mid-block, which the less brave cyclists such as myself tend to use, but this requires re-merging with traffic to cross every intersection. Needless to say, it doesn’t feel safe. Despite this, a respectable number of people bike to and from the downtown Berkeley BART station on a daily basis, and in fact the city has established a Bike Station with secure and cheap/free bicycle parking in a storefront on Shattuck. Berkeley should support these investments with streets that are safe for bicyclists.
A secondary reason is that it would actually be remarkably easy! Shattuck is very wide, at 160′ of right of way, and making a safe space for bicycles without taking away travel lanes or parking spaces is quite straightforward.
A fun aside: residents of a car-optional city have a ton of extra money to spend around town. If you can skip buying a car — at $9122/year ownership costs, by AAA estimates (pdf) — you can afford an extra $157,737 worth of house, on a 4% 30-year mortgage (pretty typical rates these days, though low by historical standards). Safe bike lanes are about dollars and cents.
Safe space for bikes, on the cheap
The red line on the following picture marks the nine-block stretch of Shattuck between Allston and Carleton which has the “boulevard” configuration described above, with access lanes and parking on both sides. The project would focus on this area.
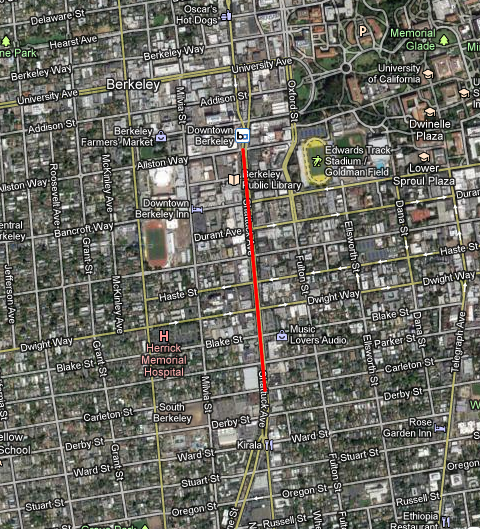
My proposal would simply add curb cuts and bike lanes to connect the access lanes at the intersection. The access lanes would now simply be a throughway for bikes, while still being used by cars accessing the angled parking. In the access lanes, cars are moving sufficiently slowly that sharing space is tenable — this would be plenty comfortable for most people, even (and especially) for those who don’t think of themselves as “cyclists,” and would constitute a massive improvement over the current configuration.
I’ve edited some pictures to give you a sense of what I mean. This one is facing south, at the intersection of Blake and Shattuck:
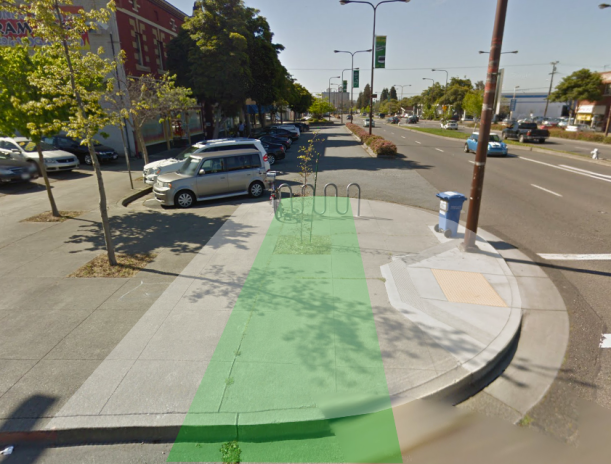
The space that would be repurposed for a bike lane is shaded green, and the space overlaid in white would be lowered to a height of ~1 inch so that the lowered bike lane doesn’t constitute a barrier to pedestrians (see below).
Same intersection, facing north:
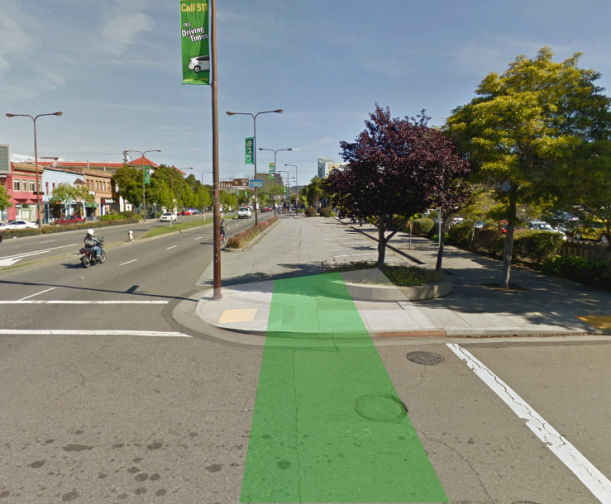
Same as above. Apologies for my meager photo-editing skills!
Obviously the crossings don’t need to be green, but they should be distinctively marked in some way — with some combination of paint and/or pavement — to make them visually obvious to turning drivers.
Implementation-wise, the simplest option would be to simply to cut a path through the pedestrian bulb-outs, so that bicyclists continue through at street level. However, pedestrians should always have the right-of-way before cyclists, and a deep cyclist “trench” would hinder pedestrian movement. I think the main problem is really that the curbs here are too high. I would simply lower the curb for the entire bulb-out (say, from the right edge of the planter leftward in the picture above), so that the bike lane cut-through would only be ~1 inch below the pedestrian space. I ain’t a lawyer, but I imagine that this would also help with ADA-compliance.
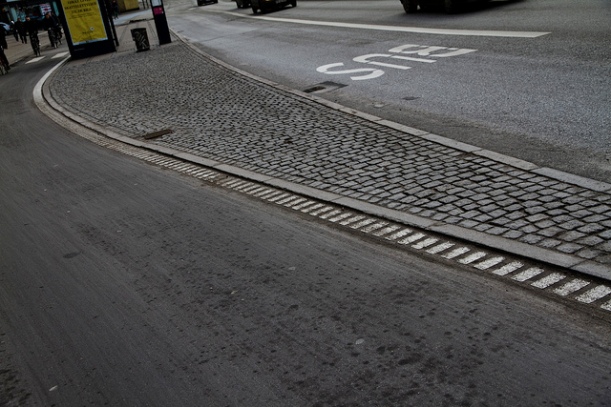
A lowered curb for the entire pedestrian bulb-out would make the cut-through bike lanes much less of an intrusion into the pedestrian realm. The curb/pedestrian island pictured is in Copenhagen.
I see two obstacles to this. The first is fairly minor. The city saw fit — presumably in the last redesign in the early 1970s — to locate massive concrete planters on the southwest and northwest corners of each intersection. As you can see in the picture immediately above, these would need to be removed or relocated. I have no idea how expensive this would be but the planters are pretty imposing in that Brutalist kind of way. (This also serves as a warning about over-designing projects — small is better than big, and fast is better than slow, because if it doesn’t work you can always go in and change it later! Cities need to make more small, experimental investments that potentially have big payoffs.)
The second issue is bigger. There are a total of nine bus stops along this corridor, all of which are recessed from the street, so that buses can pull off to the side for loading/unloading without disrupting traffic. If the bike cut-throughs continued straight on as described above, they would pass directly through the bus loading area. I’ve tried to diagram the problem and my solution for a representative example below, at the corner of Shattuck and Dwight.
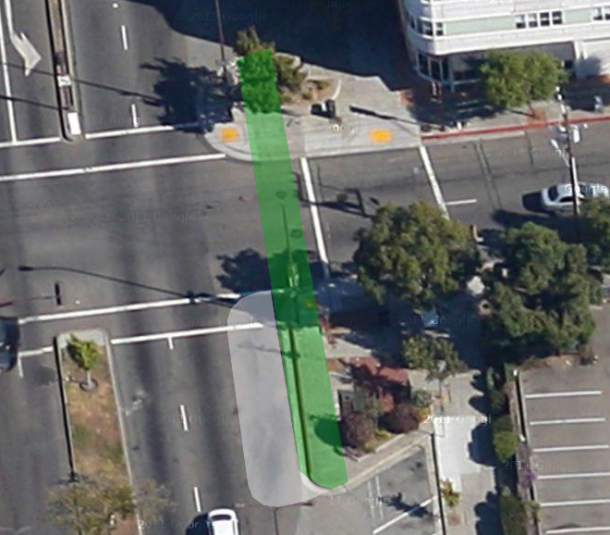
The green area shows where the bike crossing would be. At present, this area passes directly through the bus boarding area. The white area represents an extension of the sidewalk — a bus loading island.
I think the best solution here is to extend the bus stop to be flush with the rest of the access lanes, which would allow plenty of space for the bicycle crossing. This has the downside that a bus stopped for loading and unloading would be blocking a travel lane. However, this is actually a common operating condition for buses in the rest of the world, because this allows the bus to take a straight path, making for a much nicer, smoother, and more reliable ride. (Consider that after pulling over to a stop, buses have to wait for a break in traffic to get moving again!) Furthermore, traffic on this part of Shattuck is not all that severe — most of the delay for cars traveling through this area consists of waiting at red lights. Some political will would need to be mustered, but the benefits for pedestrians, cyclists and public transit outweigh minor delays for car travel.
Costs
How much would this cost? This will be totally uninformed speculation on my part — I have no experience with road or sidewalk construction costs. But maybe a ballpark estimate is better than nothing.
I count 30 bulb-outs along the boulevard-ized part of Shattuck similar to the intersection at Blake pictured above. A very rough estimate of the area we’re reconfiguring on each bulb-out is 1000 sq. ft. The proposal also involves the construction of 9 pedestrian islands at bus boarding locations, at about 1800 sf each. Thus the total square footage is roughly 50,000.
This site estimates that the cost — labor + materials — of replacing an old concrete driveway with stone pavers is about $7/sf. That’s describing a residential use, and it’s probably appropriate to expect that a heavily-used piece of civic infrastructure will cost a bit more — but a city implementing a relatively large construction project can also get economies of scale, so I’ll use $7/sf as a metric, totaling $350,000 for the pavement. Throw in some paint to mark the lanes at intersections and add sharrows in the access lanes, round up a bit, and I think $400,000 is a reasonable expectation for the total cost.
In another post, I’ll describe a slightly more radical proposal for a redesign of the access lanes with a substantial expansion of the pedestrian realm. But for a quick fix on the (relative) cheap, I think this would be a great start. What do you think, Berkeley?
